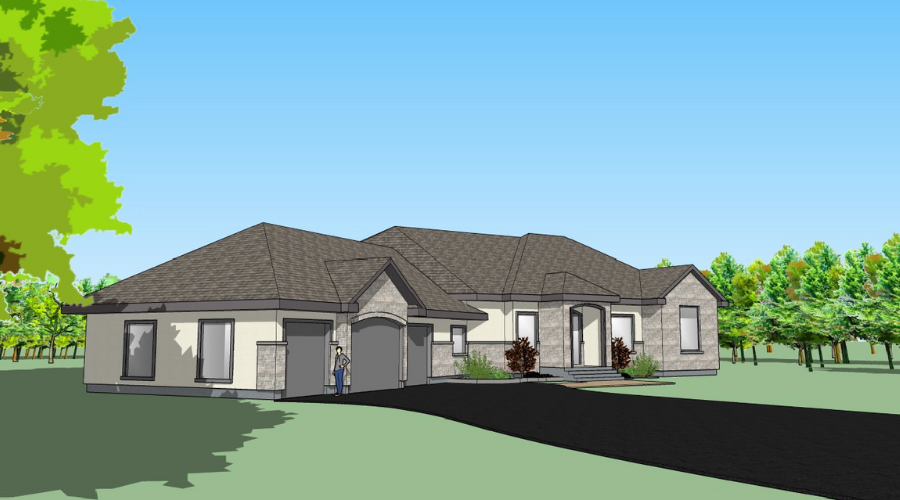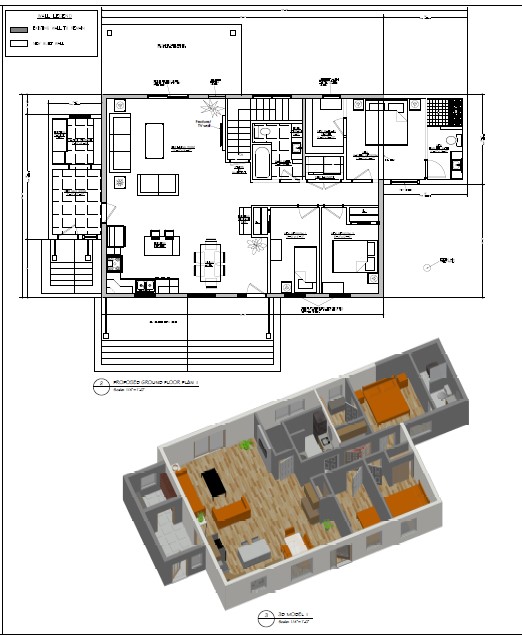3D Modeling

At intoDESIGNS, we embrace the power of advanced technology to enhance your
design project experience.
We work with the most up to date tools to enhance the presentation that provide 3D modeling and a true representation of your design product.
Our Approach
We start with a preliminary floor plan and convert it into a 3D model that offers an immersive and insightful view of your project, allowing you to envision your space before it’s even built. Here’s how our 3D model can elevate your design journey
3D Model Drawings
Our 3D model drawings bring your project to life with
remarkable realism.
Services:
-Floor Plans
-3D model drawings
-3D model drawings
